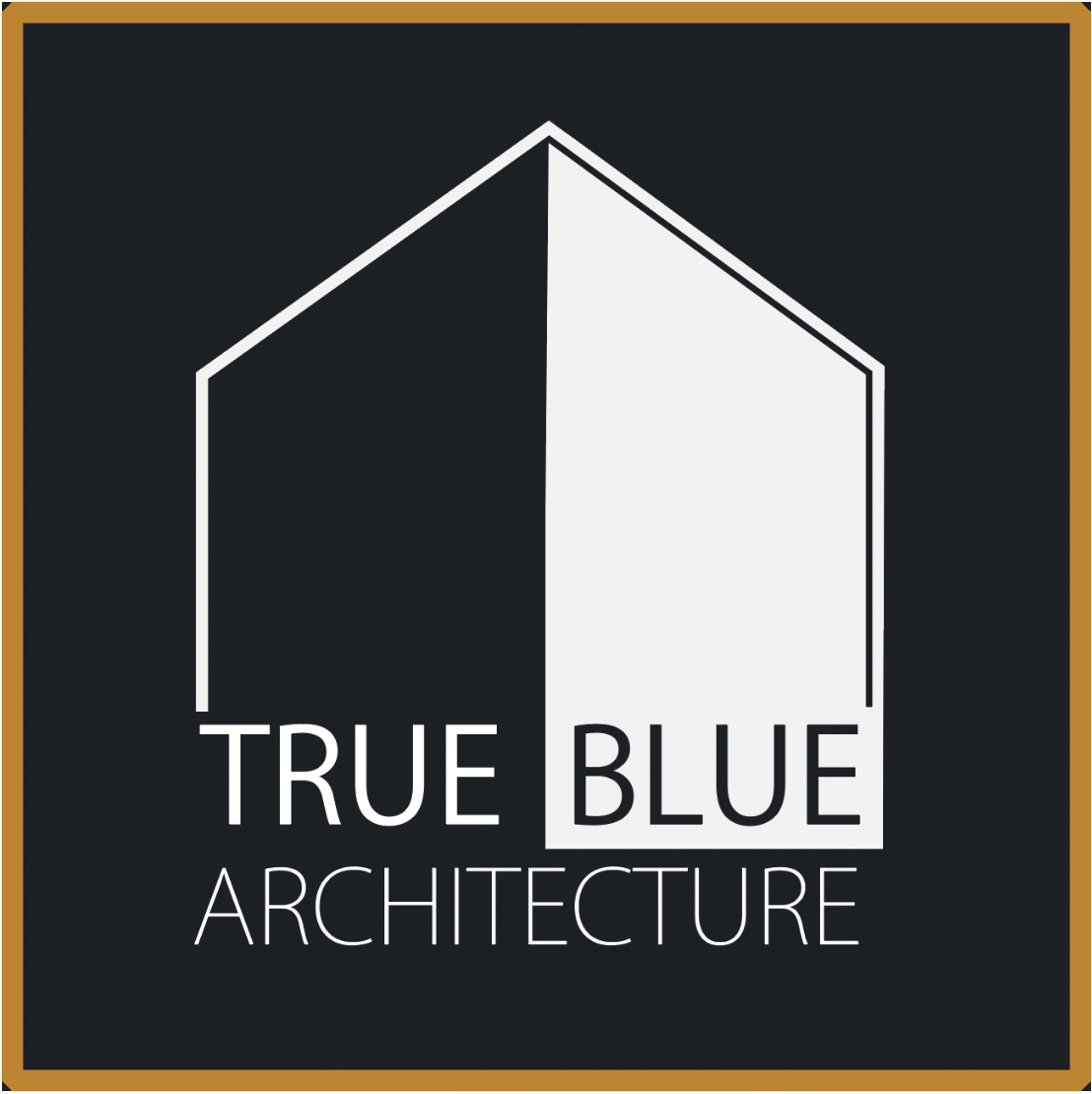DETAILED DESIGN AND BUILDING CONTROL
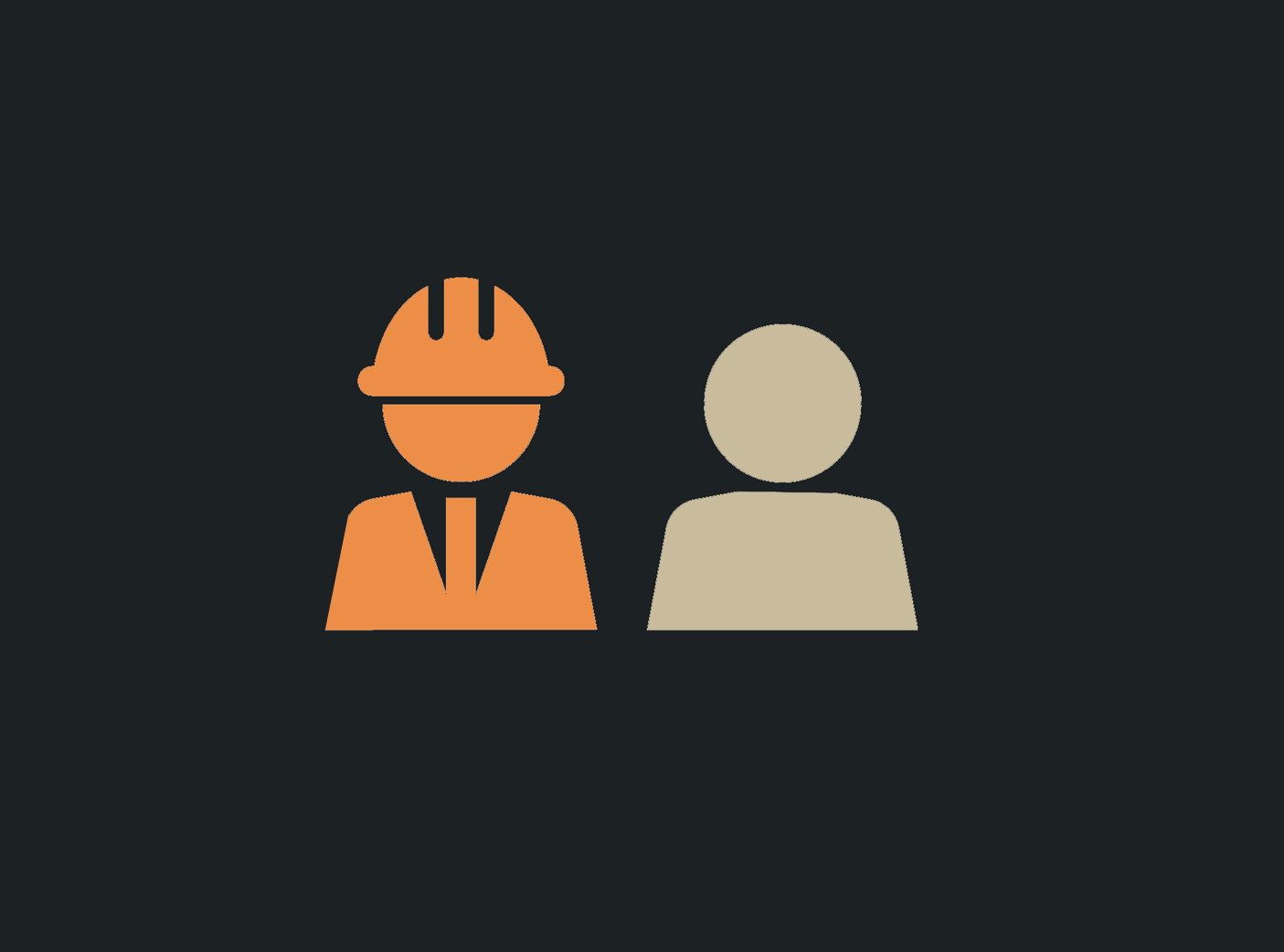
APPOINTMENTS OF ADDITIONAL CONSULTANTS
All projects vary and so does the range of consultants you may require, however generally you will need to appoint at least a structural engineer to help with the structural design of the scheme. We will talk you through which consultants are required and are happy to gather multiple quotations so you can choose which company to work with.
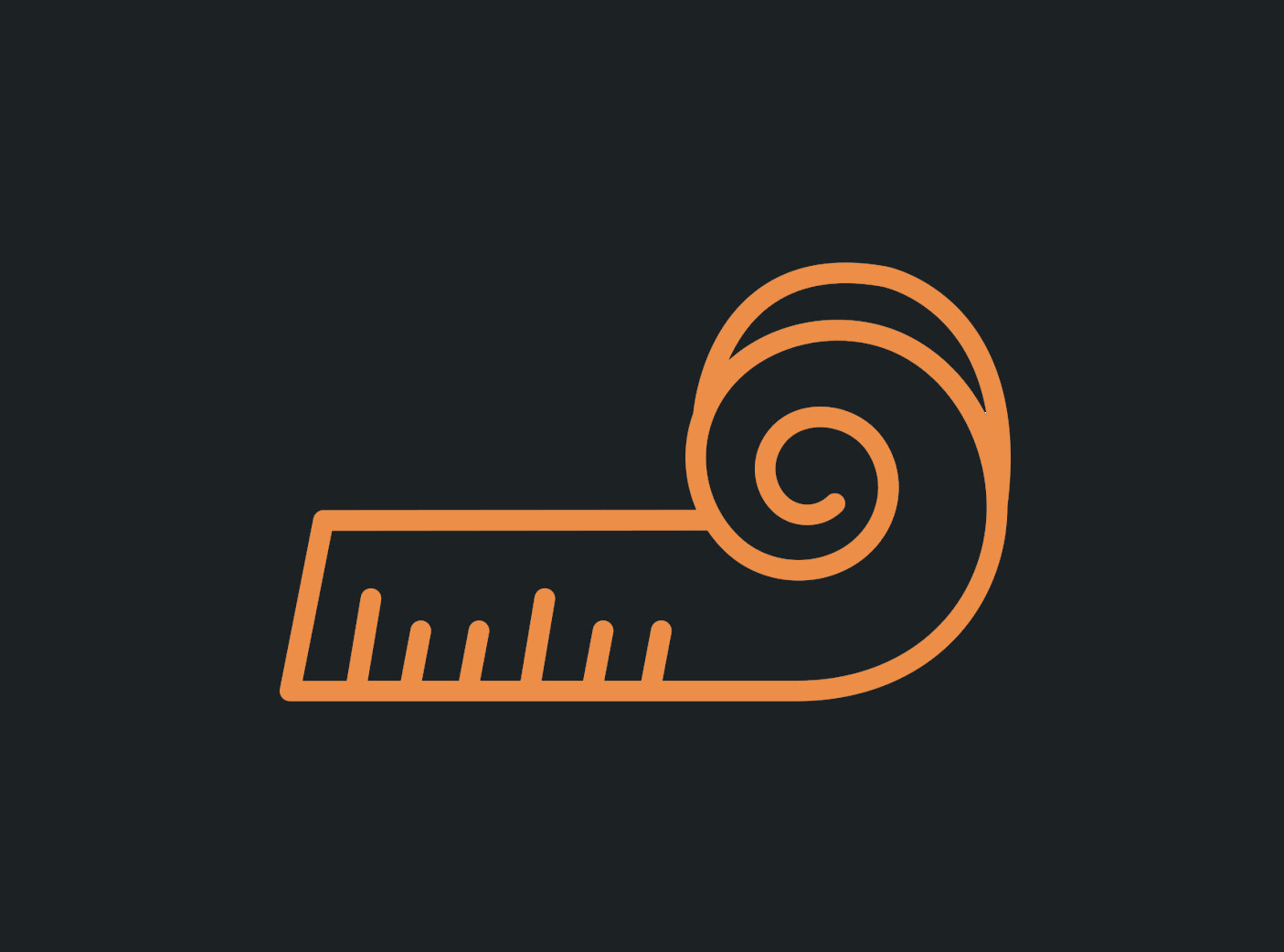
FULL TECHNICAL DESIGN
Once the design team has been established we will work with them to prepare a full set of technical drawings to meet building regulations. As standard we will provide you with a full list of the usual drawings required to satisfy building control within our fee proposal and scope of work. Once you are happy with the design these will be sent to building control for approval.
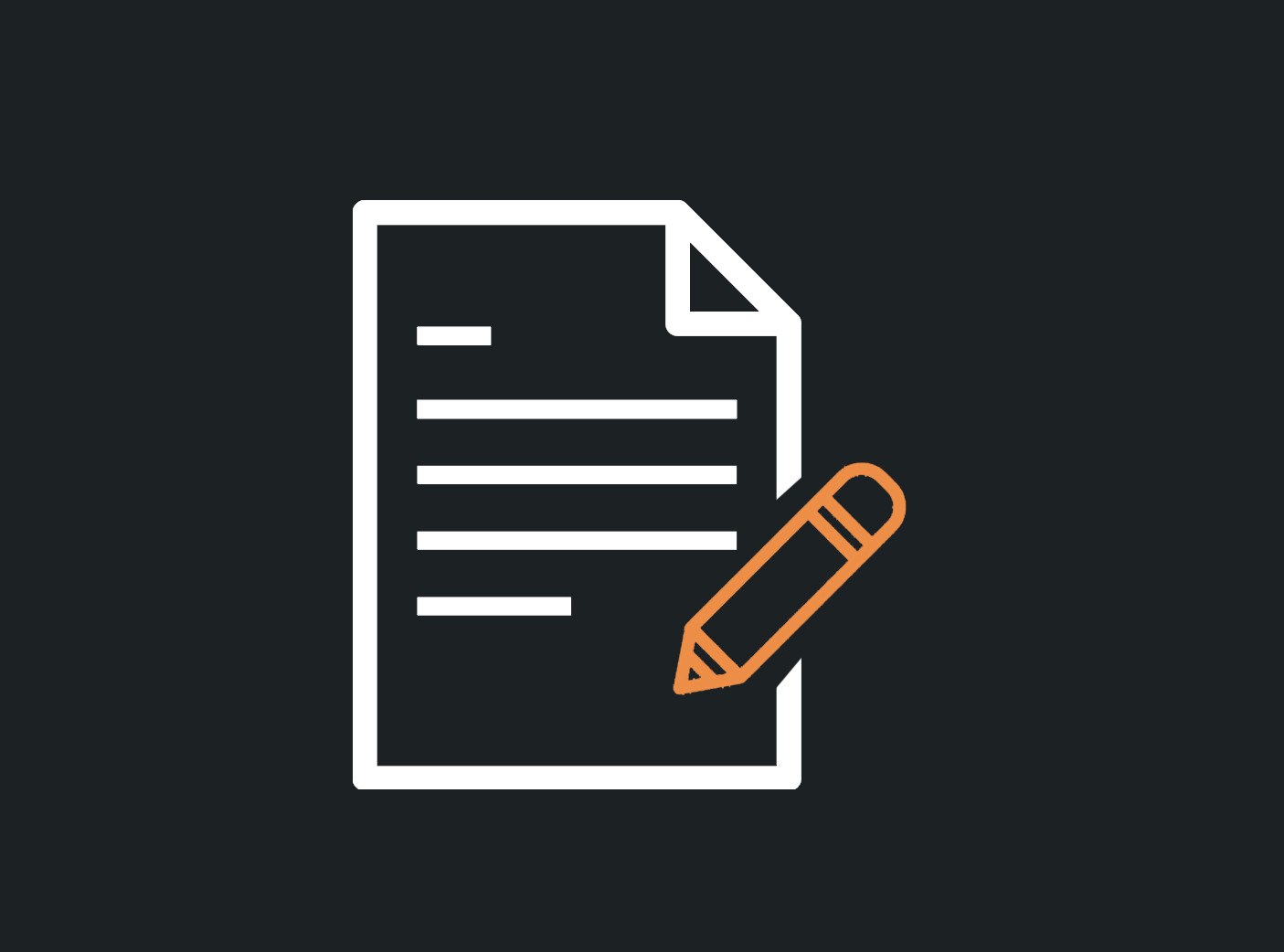
DETAILED SPECIFICATION
As part of the building control package we will also write a detailed project specific specification which itemises and describes each element of the design we are submitting.
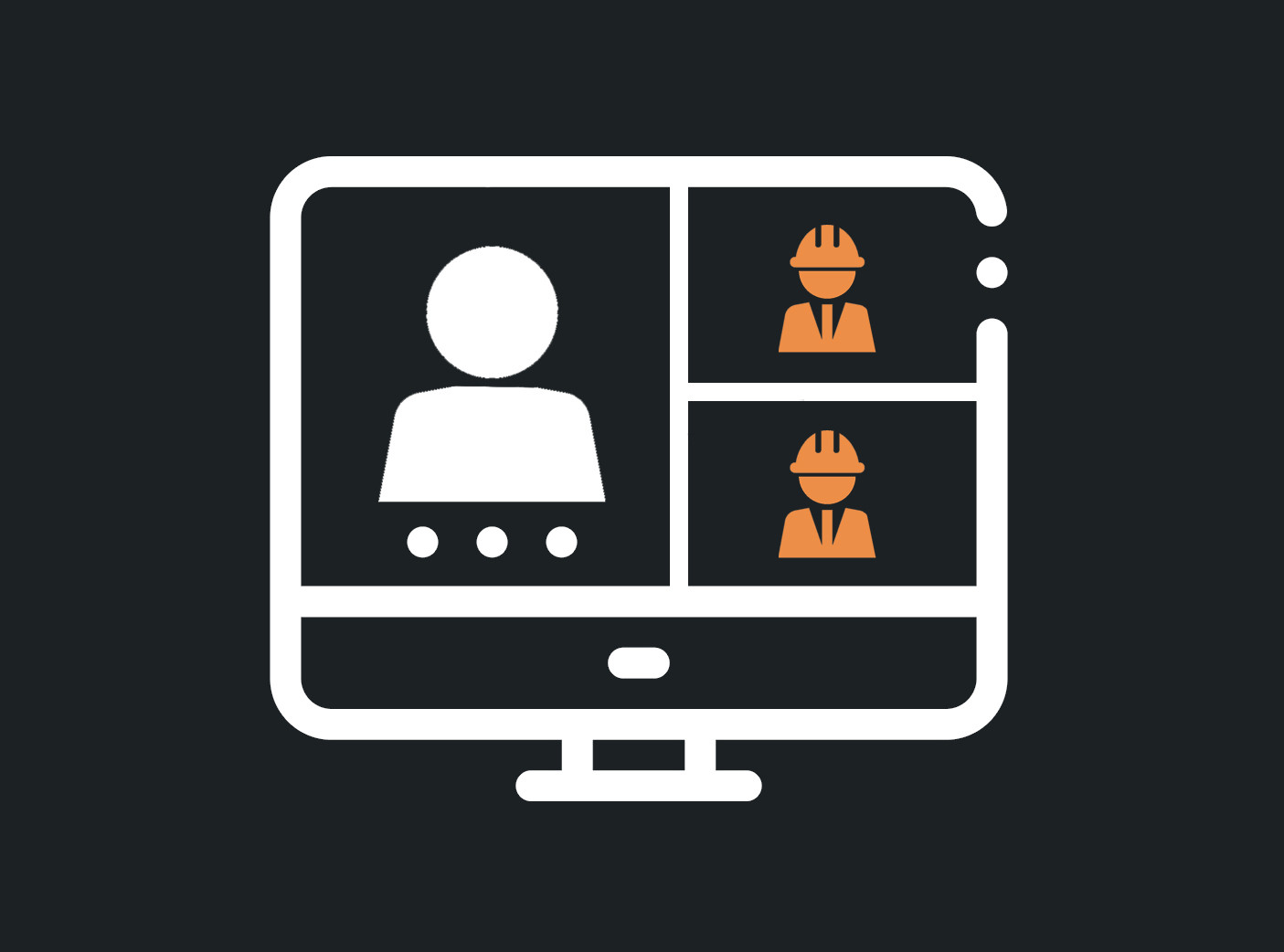
COORDINATION WITH OTHER CONSULTANTS
Prior to any building control submission we will hold various meetings with the other consultants to ensure coordination across each set of drawings to be submitted. The amount of meetings required will be based upon the size of the project and will be detailed for you within our fee proposal and scope of work.
PROJECT MANAGEMENT OF APPLICATION
We will deal directly with either the local authority building control department or an approved inspector on your behalf, and as stated above we will also manage any coordination with 3rd party consultants. We will always respond quickly and efficiently to any building control correspondence and help manage the payment of the application.
