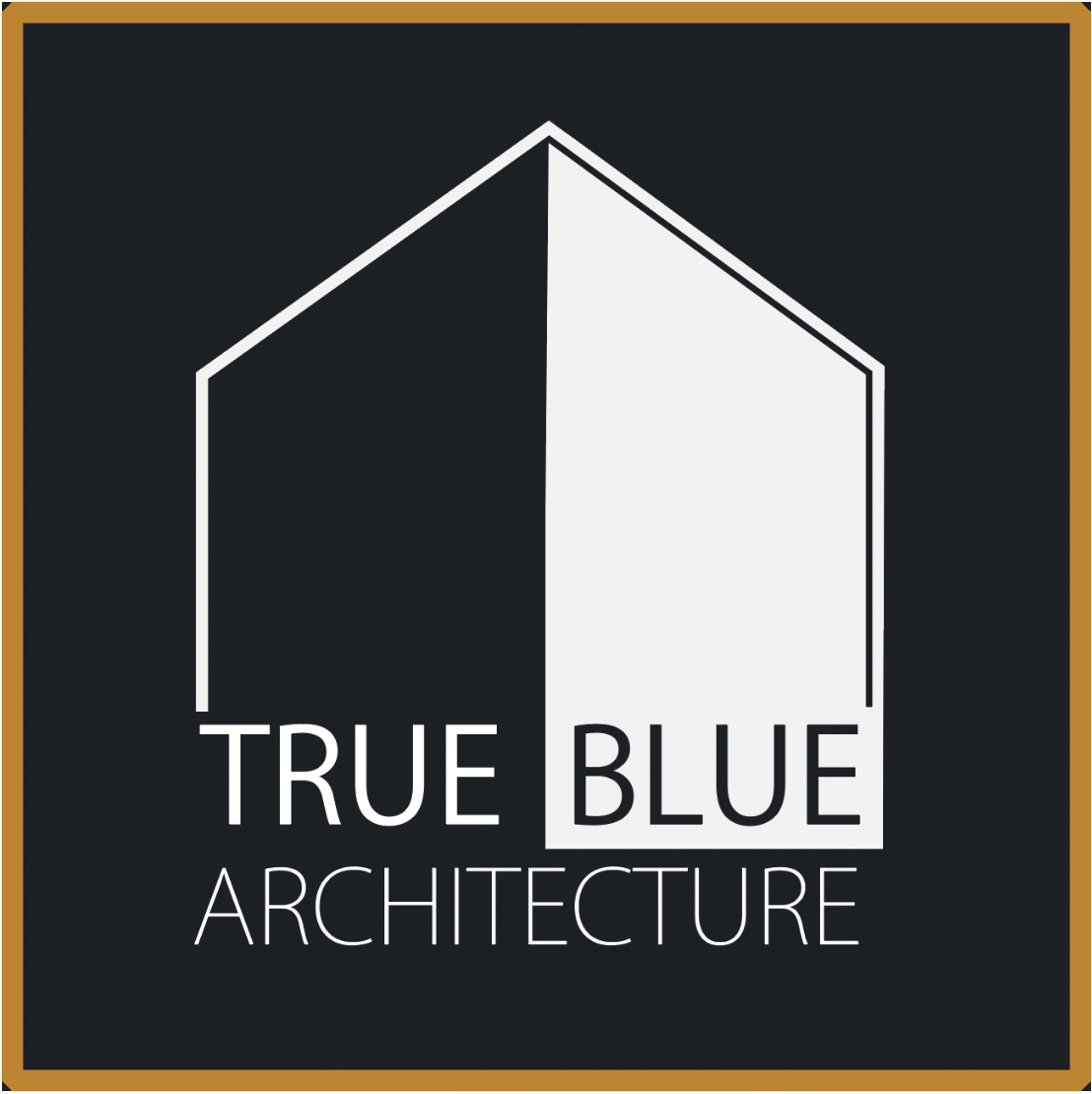ARCHITECTURAL CONCEPT DESIGN & PLANNING
TWO PROJECT ARCHITECTS
As our network of architect's continues to grow, we always look to collaborate with at least one other architect on every project. This means all our client's have at least two points of contact at every stage of the work, therefore ensuring that a friendly face is always available to answer any urgent questions.
3D MODELLING AND VIDEO FLYTHROUGHS
At True Blue we want to go further than providing just a 2D plan for our clients. We want to help you to visualise what your new home, extension or even new bathroom or kitchen are going to feel like. This is why we use 3D models and visuals in our design process.
These 3D models add a whole new level of detail to a proposal. Not only do these allow us to test different external forms and internal layouts for a property, but we can also test different styles of interior design and even material finishes and paint colours for our clients.
DESIGN MEETINGS WITH YOUR ARCHITECTS
During the concept design stage you will have a number of meetings with your project architects to develop the brief and help them really understand how to make the finished design work for you. In addition to our meetings we also open a more informal group chat so you are able to ask us quick questions or send us design ideas, at any stage of the process.
UNLIMITED DESIGN REVISIONS
During the concept design stage you have complete freedom to change the design as much as you like. As standard, we will usually try to work up at least 3 options for you to test various approaches to the design. You will then have the opportunity to choose your preferred option or perhaps create an amalgamation of all of the options, to take forward to planning.
CONCEPT DESIGN REPORT
The concept plans and initial 3D visuals will then be formatted into a concept design report which can be used to decide which option you prefer to take forward to the next stage of the project. Within the report we will list the pro's and con's of each option, as well as the standard site analysis and relevant early stage planning guidance. Examples can be viewed on request.
FULL SET OF PLANNING DRAWINGS
Once the concept design stage has concluded, and a preferred option has been chosen, we will work up a full set of drawings and any relevant reports for you to share with your friends and family. This set will usually consist of a set of plans, sections, elevations, and a design and access statement if required. Following a final meeting to discuss the package of drawings, we will submit the planning application and monitor it's progress for you.
